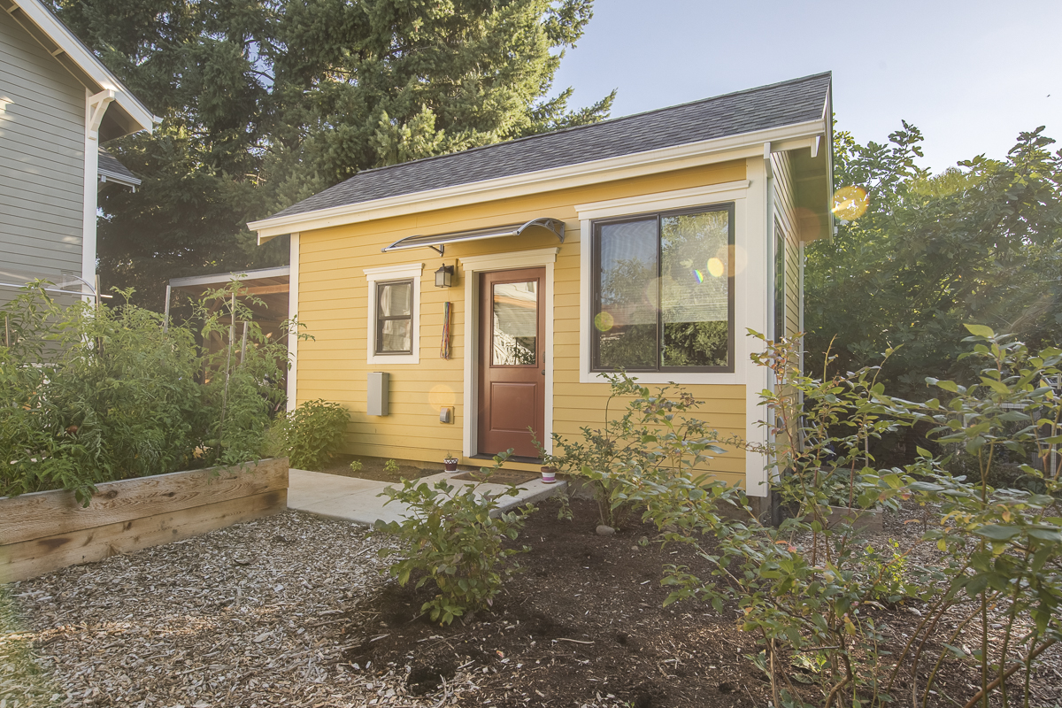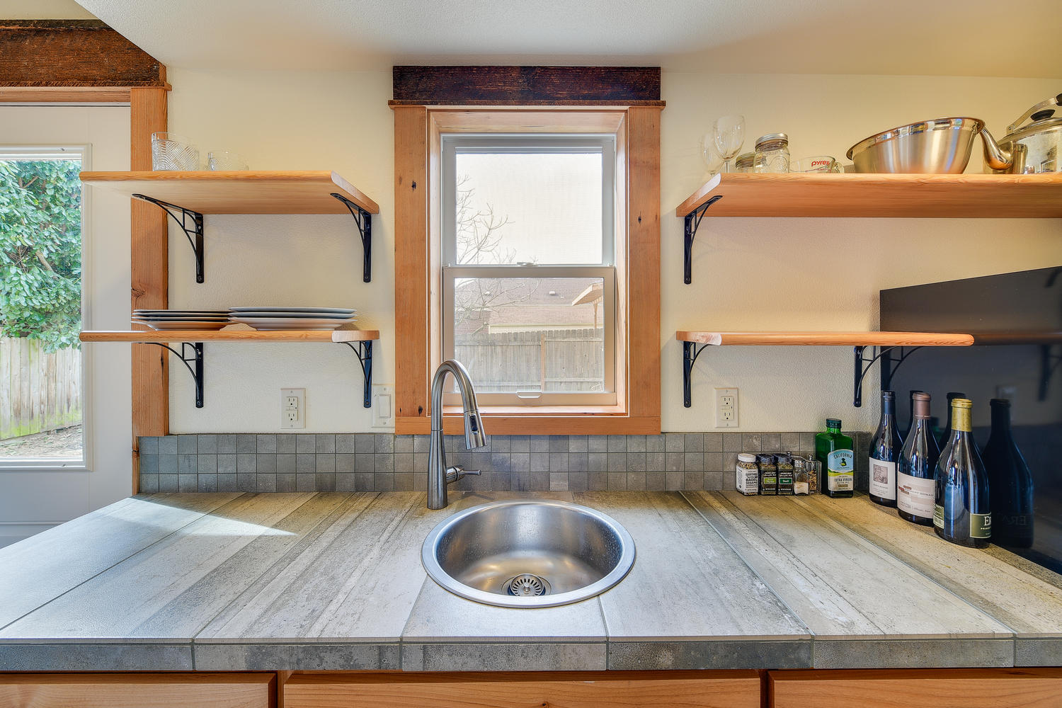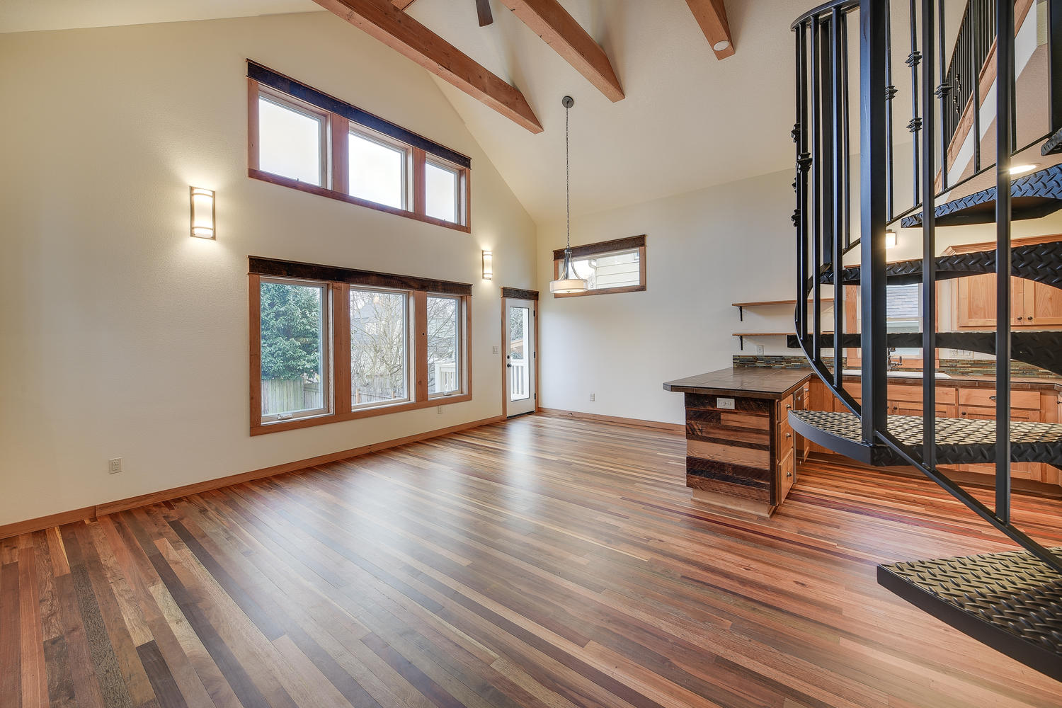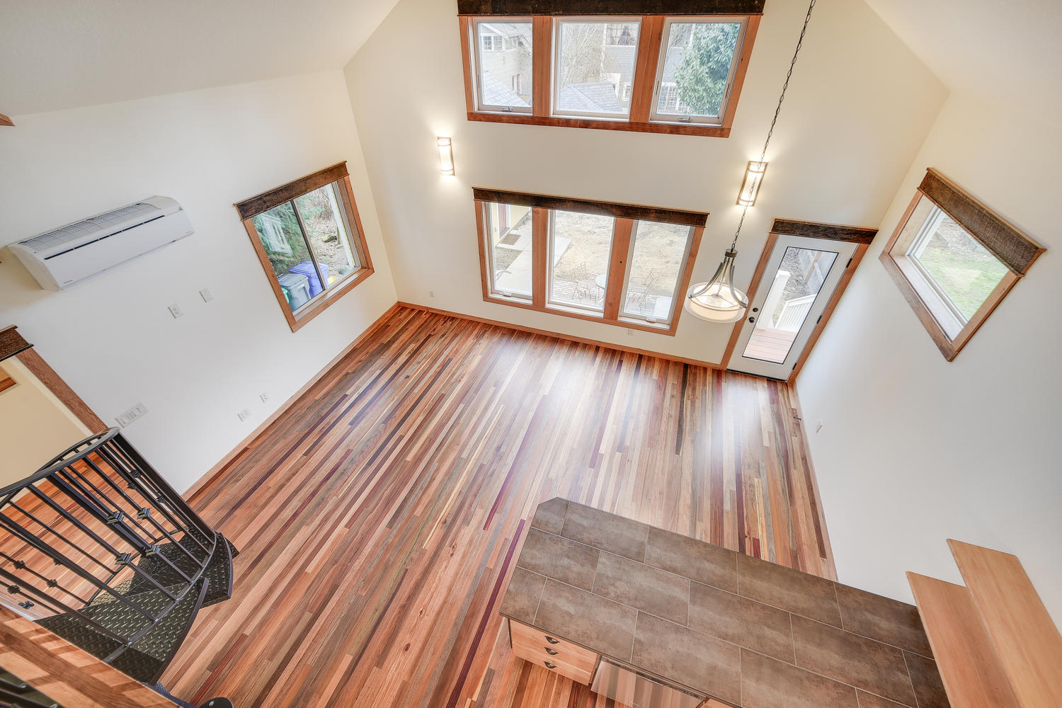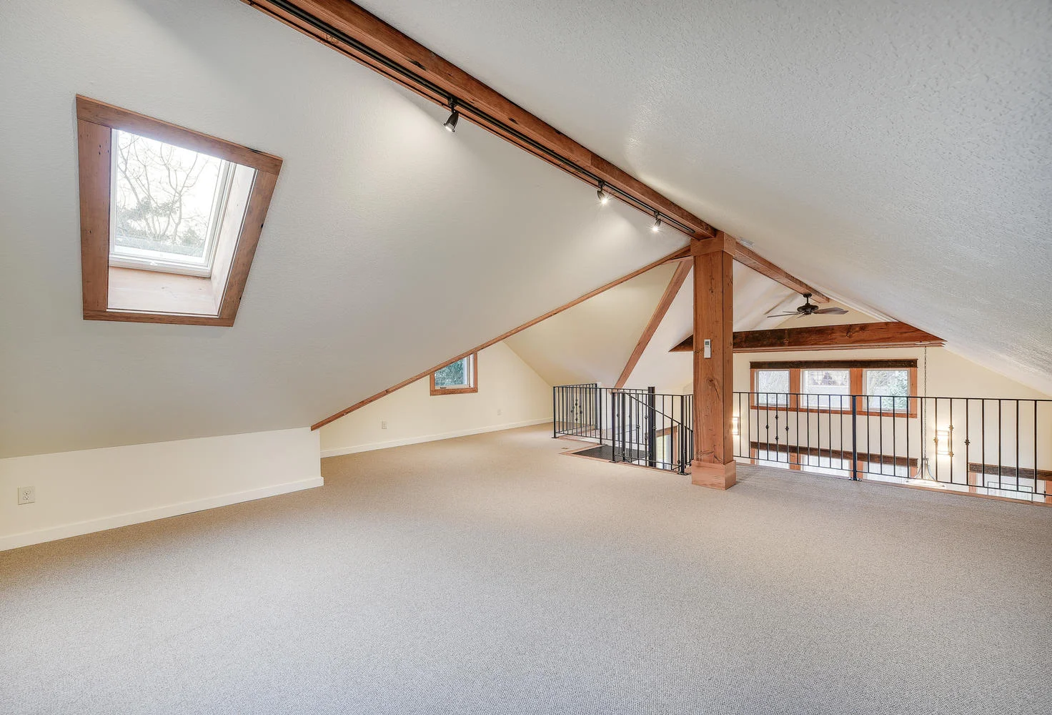Sunnyside Home + ADU
SE Portland, OR
This project redeveloped an existing single-family property with a focus on communal living for multiple dwelling spaces facing a shared outdoor courtyard with gardens.
The original 1880s home on site was in disrepair and could not be saved, however the structure’s old wood was salvaged and used throughout in detailing of the new spaces. The new design pays homage to the old house by fitting into the existing fabric and scale of the neighborhood while providing increased density. The spaces are oriented toward shared outdoor spaces while also considering solar and daylight access for passive heating and lighting.
The existing garage was converted into an ADU, which maximizes its small footprint with an efficient and comfortable floor plan.
Creating community & density while respecting the neighborhood character & scale.
Project done in collaboration with Communitecture

