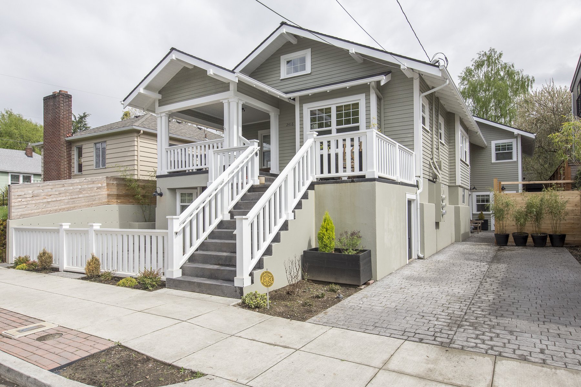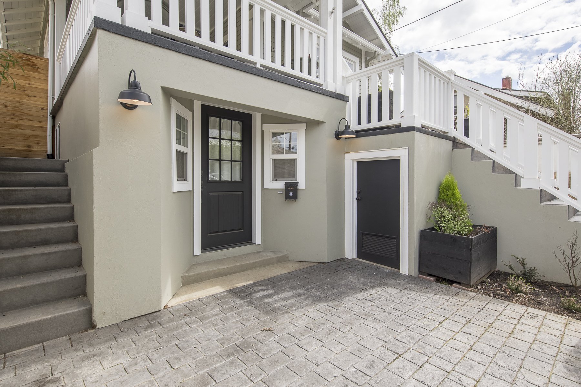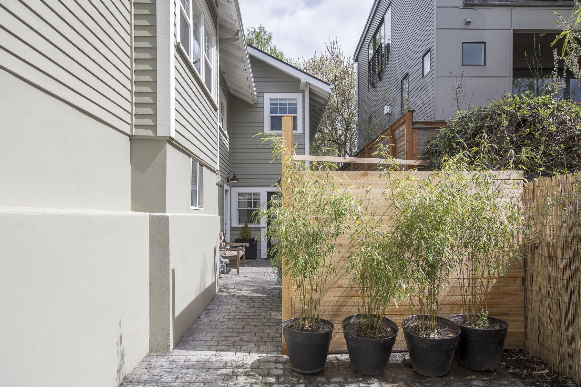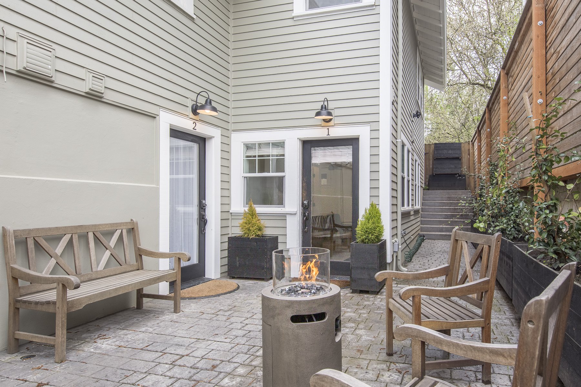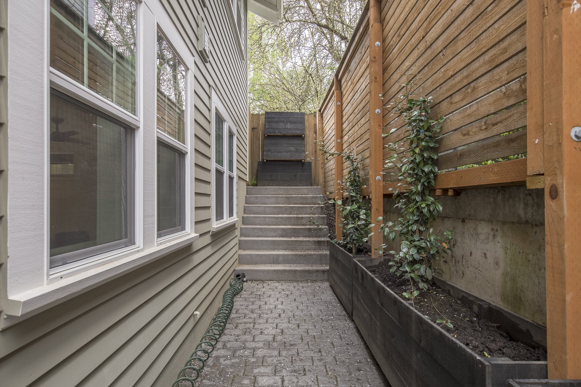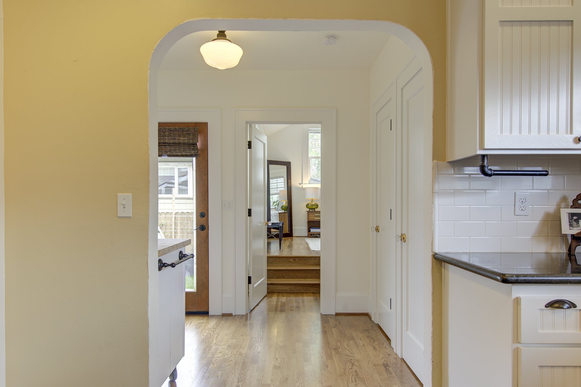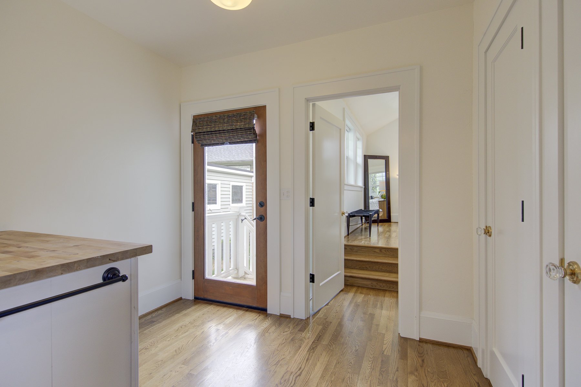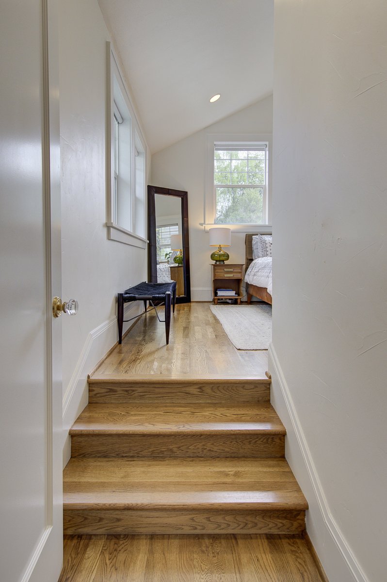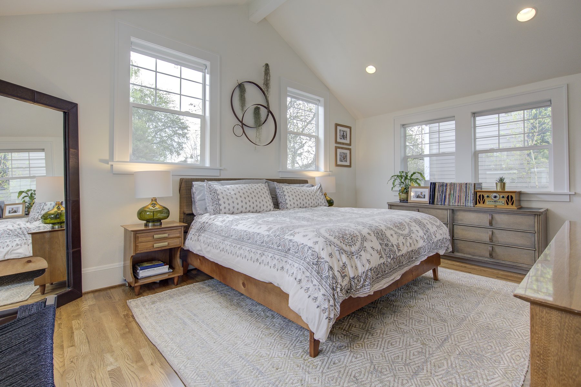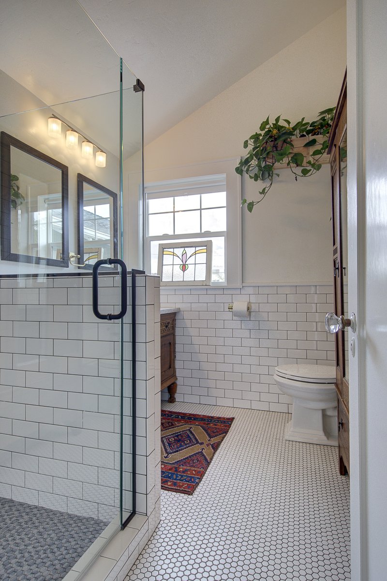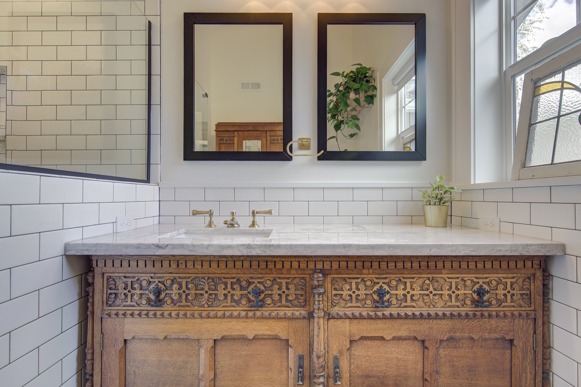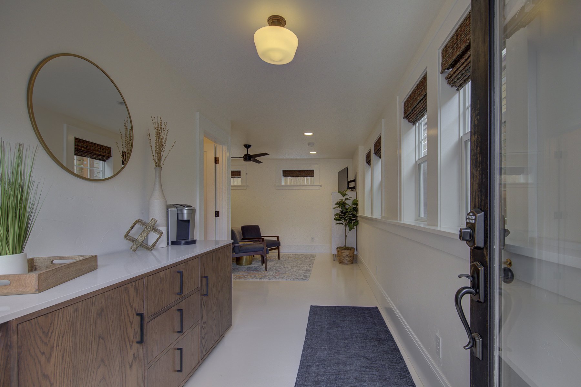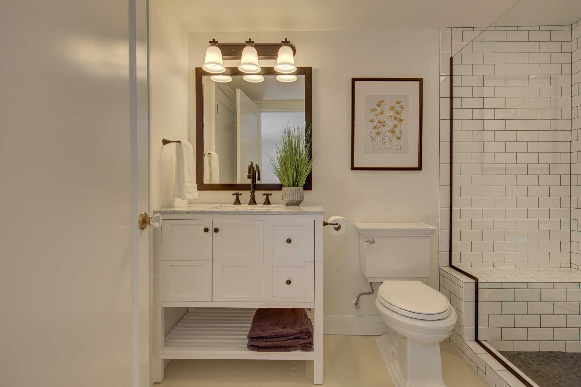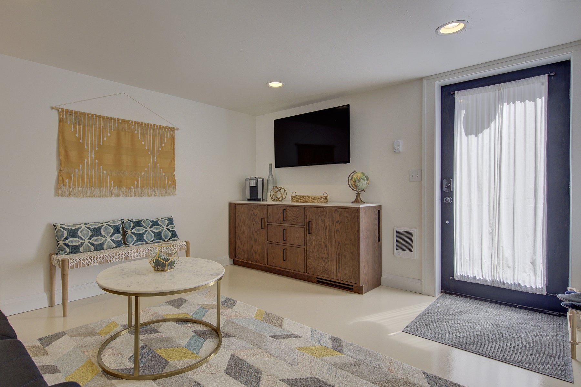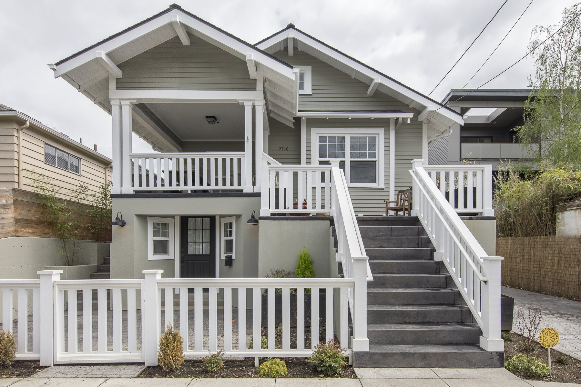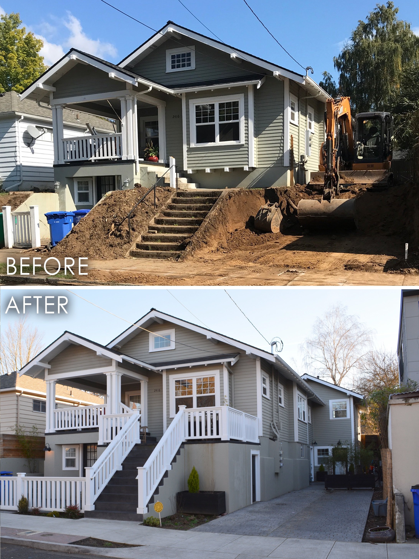Richmond Addition
SE Portland, OR
Primary suite additions boast ample natural daylight & outdoor connections.
This modest 360 square foot addition creates three new primary suites, a laundry room, and a physical connection to the backyard of this compact property. Instead of building up to create new living space, this design expanded downward to maintain the existing neighborhood scale of the 1920s home.
The owner’s goal was to make additional living space for a growing family on the main level, as well as comfortable, private quarters for visiting in-laws with basement bedrooms. Similar to “detached bedrooms” on a larger property, the new basement bedrooms are separate from the main living area, yet share common amenities and outdoor gathering spaces. The property is adjacent to the bustling SE Division Street, so when the basement bedrooms are not occupied by family they will make excellent short-term rentals.
The project opened up the main floor and focused on bringing daylight into the interior of the home. The remodel maintained the charm and character of the existing home by refreshing unique design elements and salvaging existing fixtures and features when possible.
The scope of the project included an extensive driveway excavation which not only brought daylight into the new basement living spaces, but also created usable outdoor gathering spaces. Furthermore, a massive multi-family building was recently completed next door, and the lowered outdoor space has the added benefit of increased privacy from the complex above.
