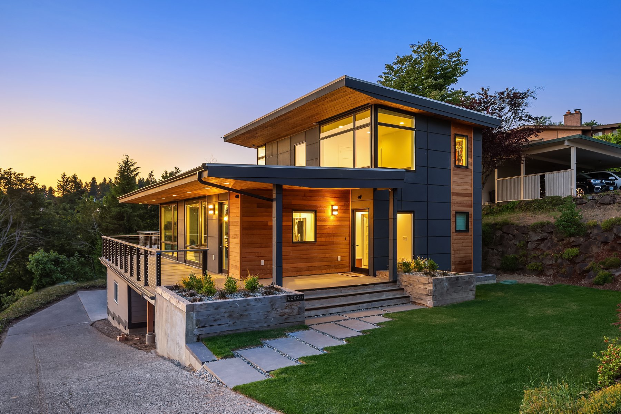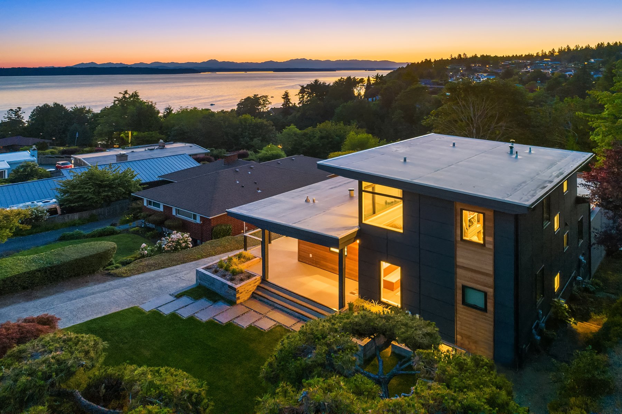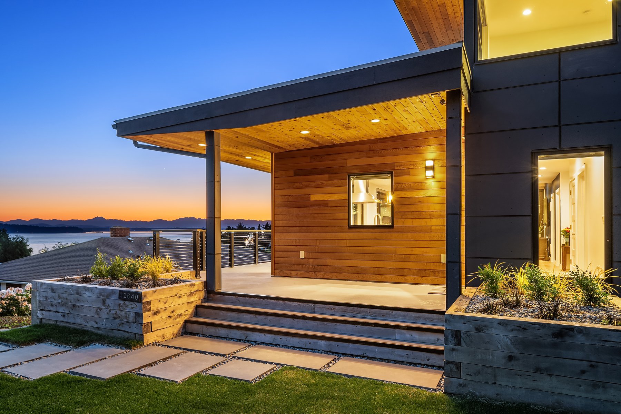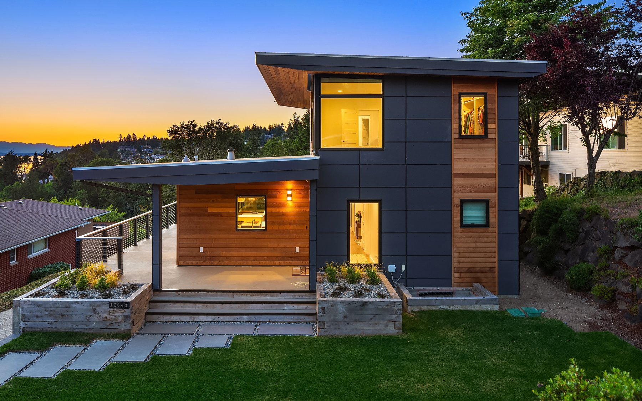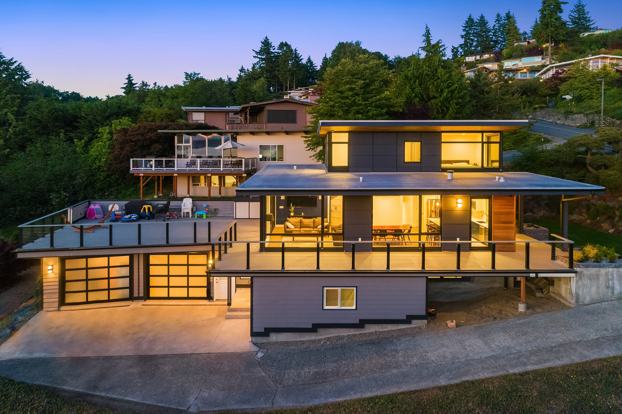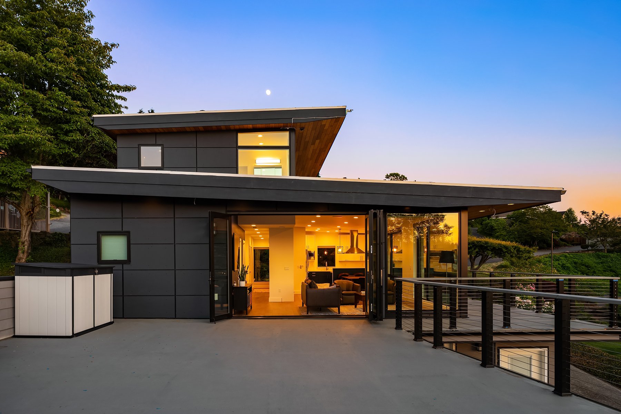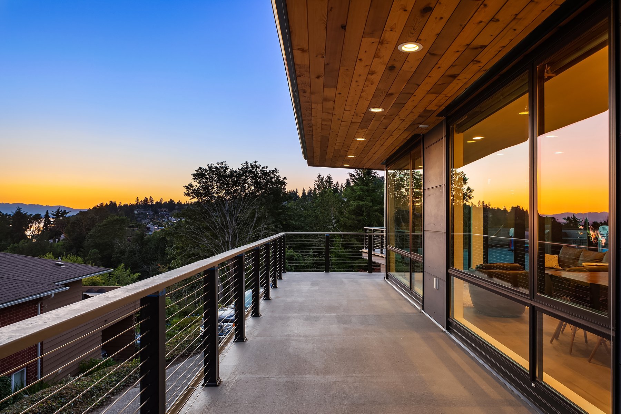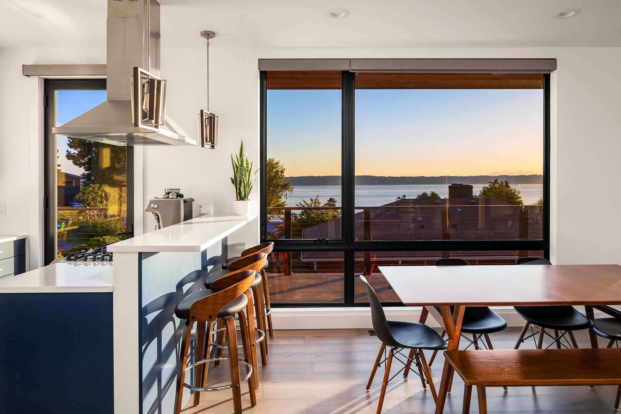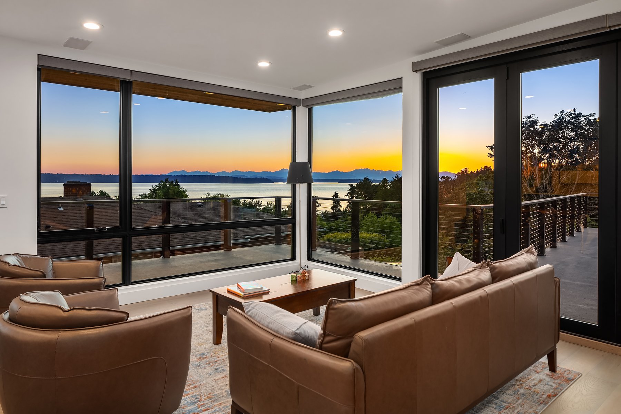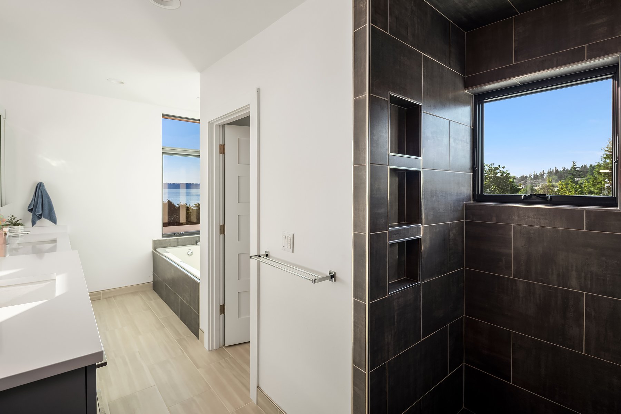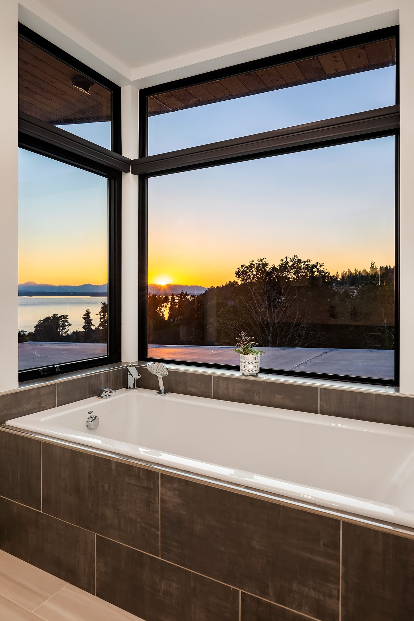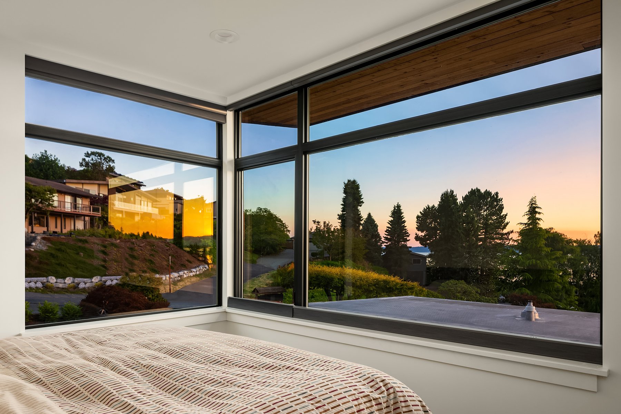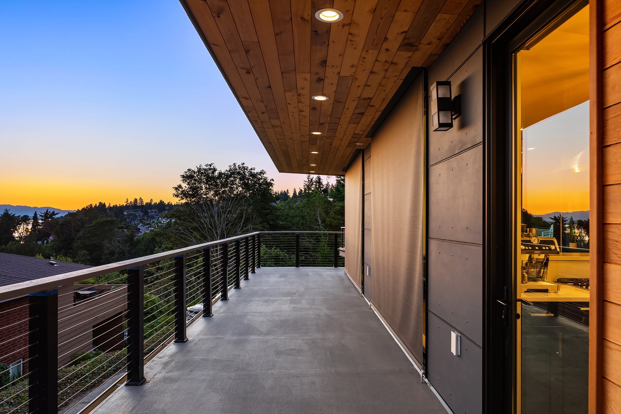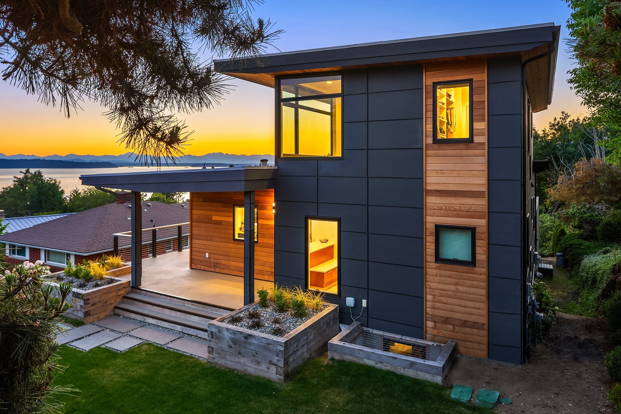Puget Sound Residence
Burien, WA
Bringing the outdoors in with sprawling views of the Puget Sound.
This single-family residence is nestled into the hillside affording it with extensive views of Puget Sound. The number one project goal was to maximize and improve access to these views and make them a more central element of the home. An important challenge was to follow strict guidelines which protect the views of neighboring houses. This creative design enhanced the client’s views by strategically placing the second story, keeping the neighbors’ sightlines intact.
The remodel keeps the original foundation, basement walls, exterior deck and garage, but the entire first floor is rebuilt with the addition of a new second floor to create a primary suite that looks out over the sound. The existing 1950s house had low windows and ceilings, limiting views of the surrounding landscape.
Tapered eaves with large overhangs frame the views out while providing ample protection from the elements, as well as a covered area for the deck on the first floor.
Mechanized solar shades on the west side of the home seamlessly hide away into the eaves above to reduce heat gain. They are designed to withstand the intense winds of the area.
Low-pitch roofs allow the windows on the new second floor to be as tall as possible while remaining within the height requirements to preserve views for adjacent properties.
A large folding door allows the living area to spill out onto the deck, which provides a level play area for the family.
Rebuilding the first floor in the existing footprint allowed us to provide significantly higher ceilings in the living spaces.
Strategic placement of windows and stained wood ceilings that are continuous along the exterior soffit help frame specific views, and improve the indoor-outdoor connection.
