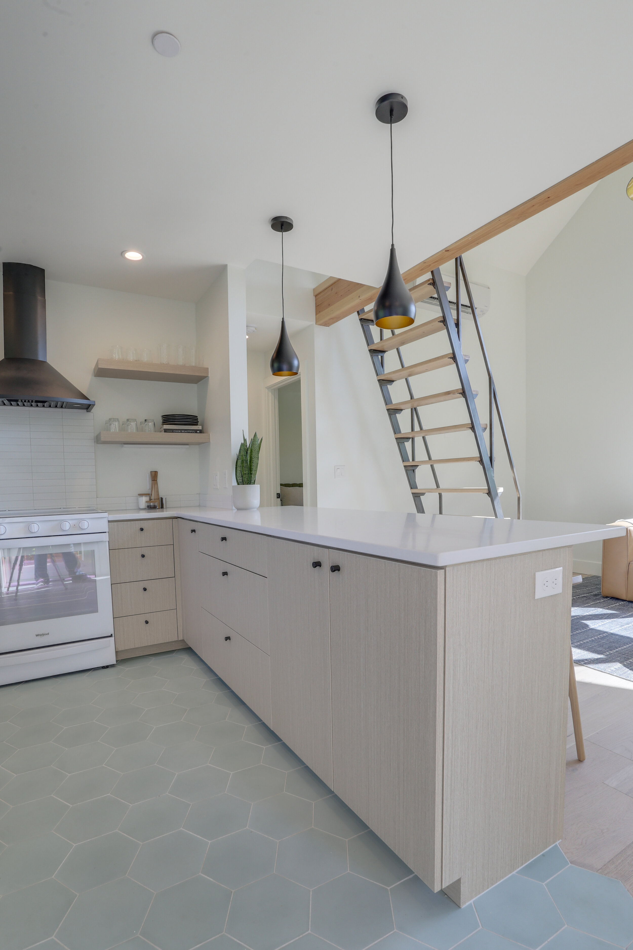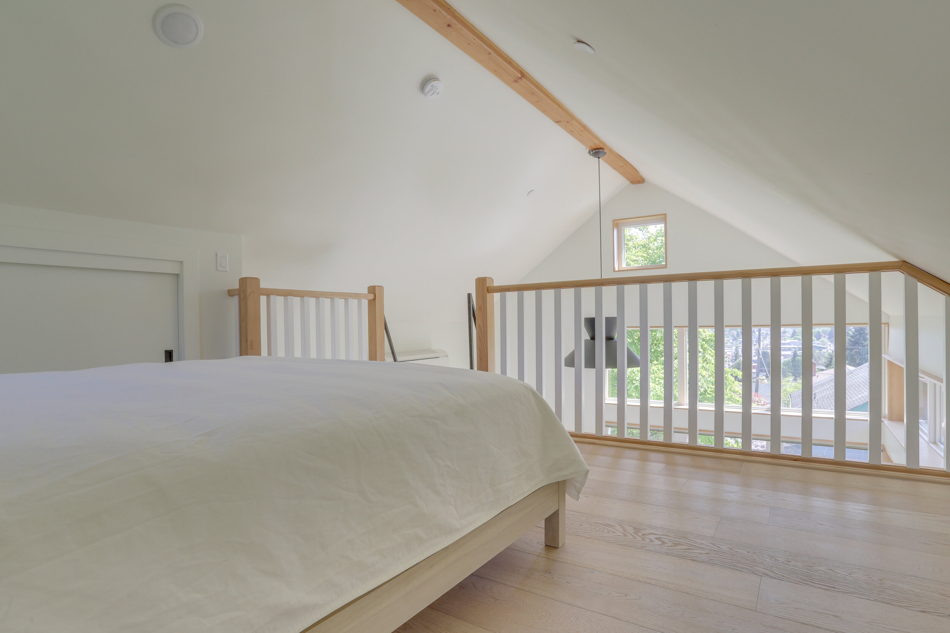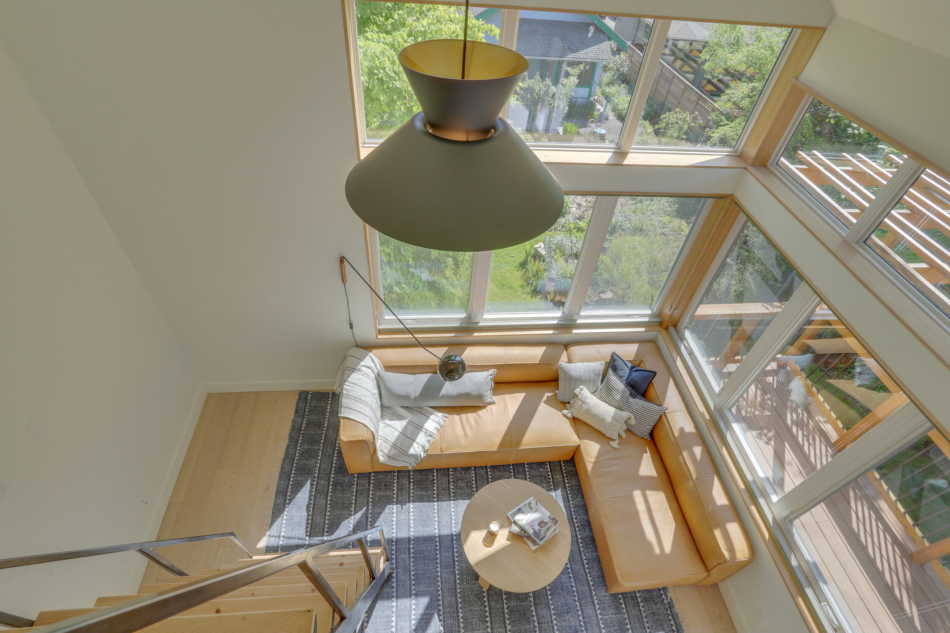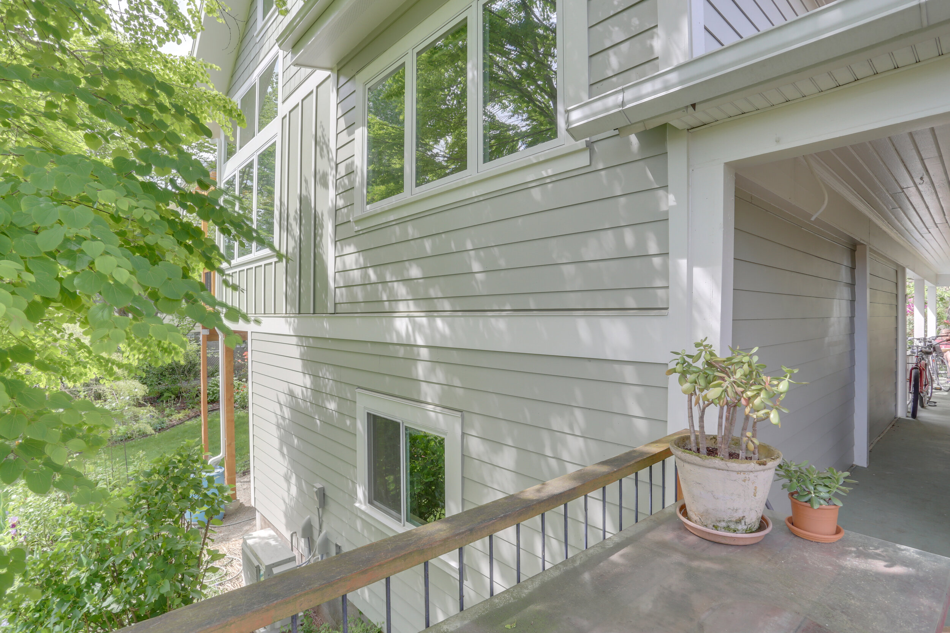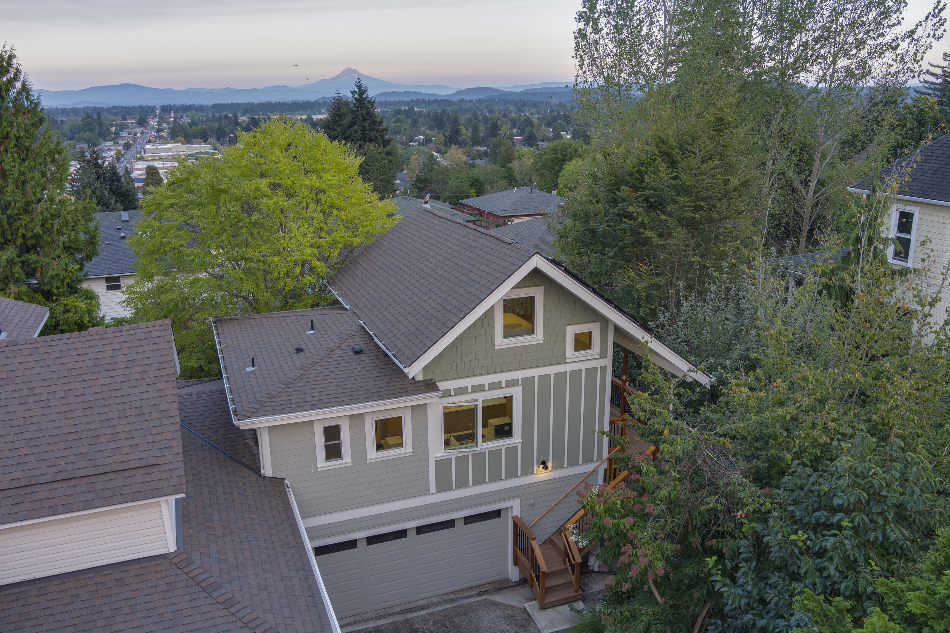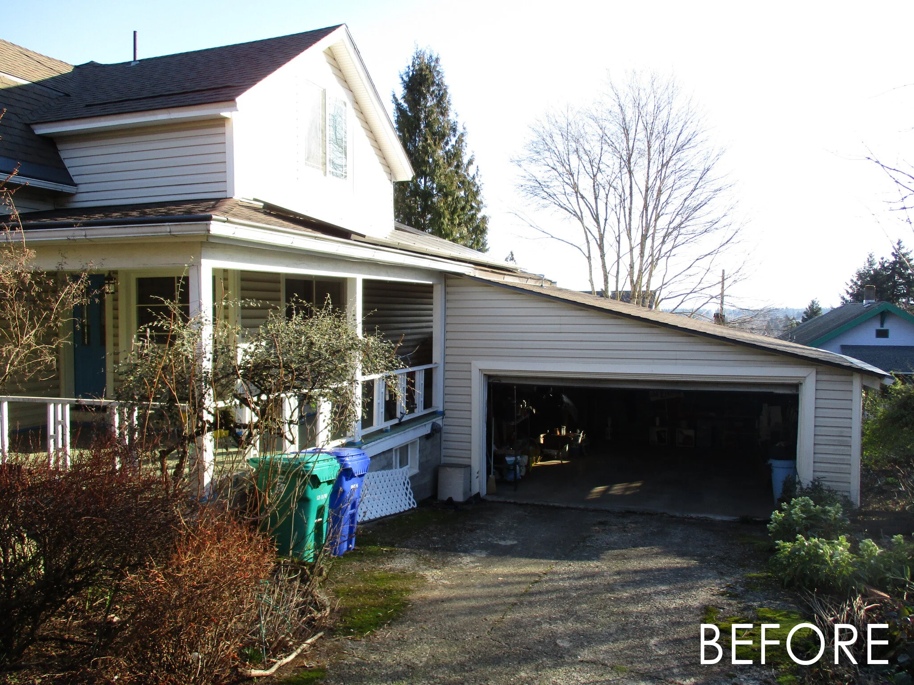Mt. Tabor ADU
NE PORTLAND, OR
This 506 square foot Accessory Dwelling Unit (ADU) sits atop the existing garage, boasting a sleeping loft and versatile living spaces that all soak in the unit’s view of Mt. Hood and Northeast Portland. The upstairs deck and entrance to the new ADU face away from the main home’s entry, maintaining the privacy of both households. A vaulted living space accommodates double-height corner windows which frame scenic views toward Mt. Hood and maximize southern daylight exposure.
Rather than design a new detached ADU, both dwelling units are grouped together in order to make the materials and mechanical systems more efficient with shared walls. Furthermore, this modest addition maximizes larger shared outdoor spaces for both households by not building a new, detached structure. A customized “double-wall” construction detail creates an energy efficient envelope with higher insulation R-values than code requirements and a generous south-facing roof is ready for a solar array.


