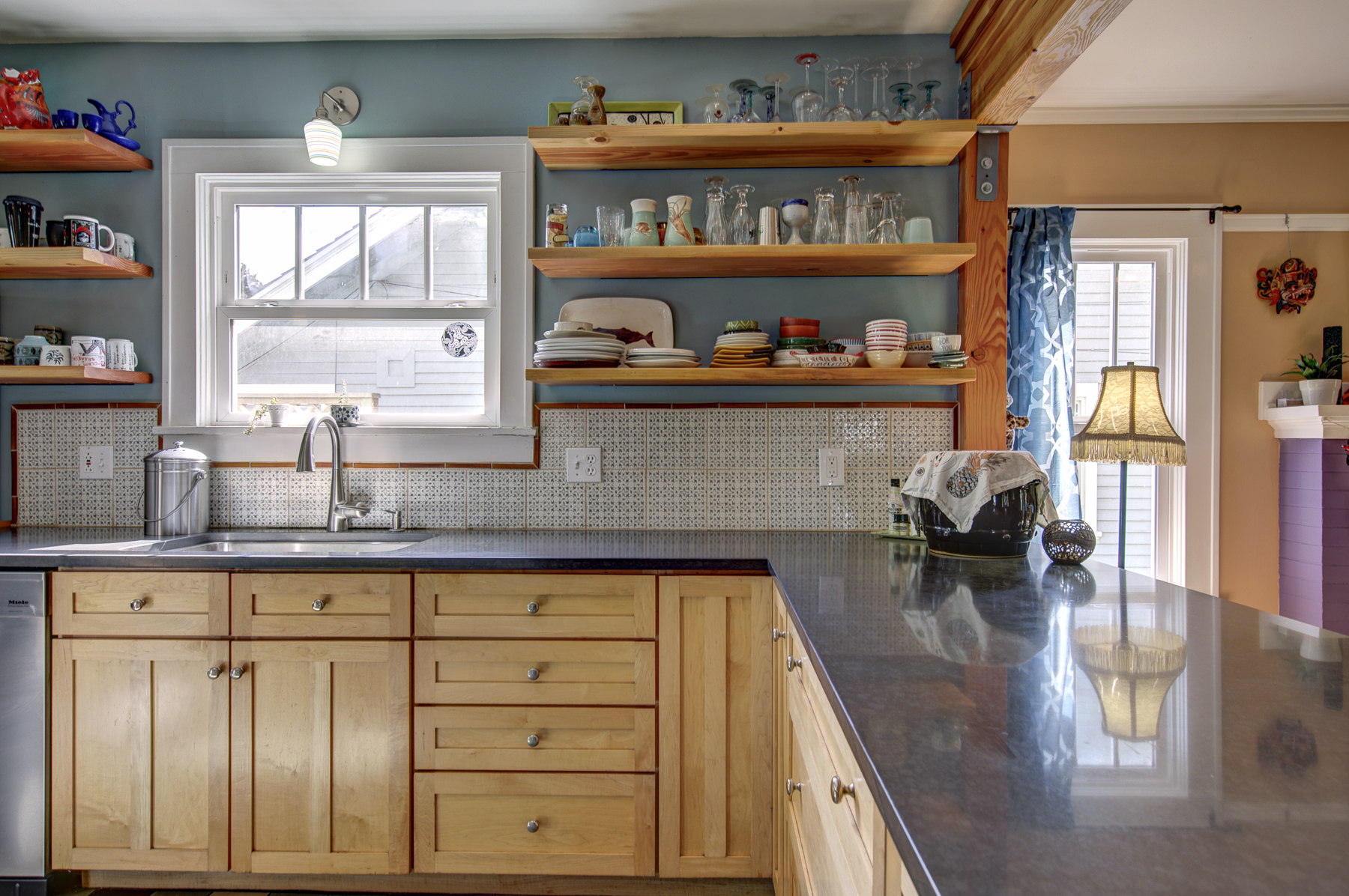Hawthorne Interior
SE Portland, OR
This dramatic house remodel completely opened up the main floor living spaces for a household which enjoys entertaining. A central staircase no longer divides the rooms, but becomes a sculptural asset, with the open riser stairs texturally tying into the new exposed wood structure. An exterior porch is filled in, creating a stronger connection between the kitchen and breakfast nook and the backyard, as well as offering a spacious mudroom. An upstairs bathroom was added, utilizing a “wet room” style bathroom in order to maximize maneuvering space within a small footprint.
The project’s masterplan included a new detached ADU and bike parking sheds, configured to maximize natural light and communal gathering spaces. The 795 square foot ADU was designed with the idea of attracting long-term renters, including providing 2 bedrooms, ample storage, and a large open living space which can comfortably host company. All necessary amenities are located at ground level to accommodate the option for future aging in place. New construction includes a high efficiency envelope with advanced framing and a ductless heat pump.
Project done in collaboration with Communitecture








